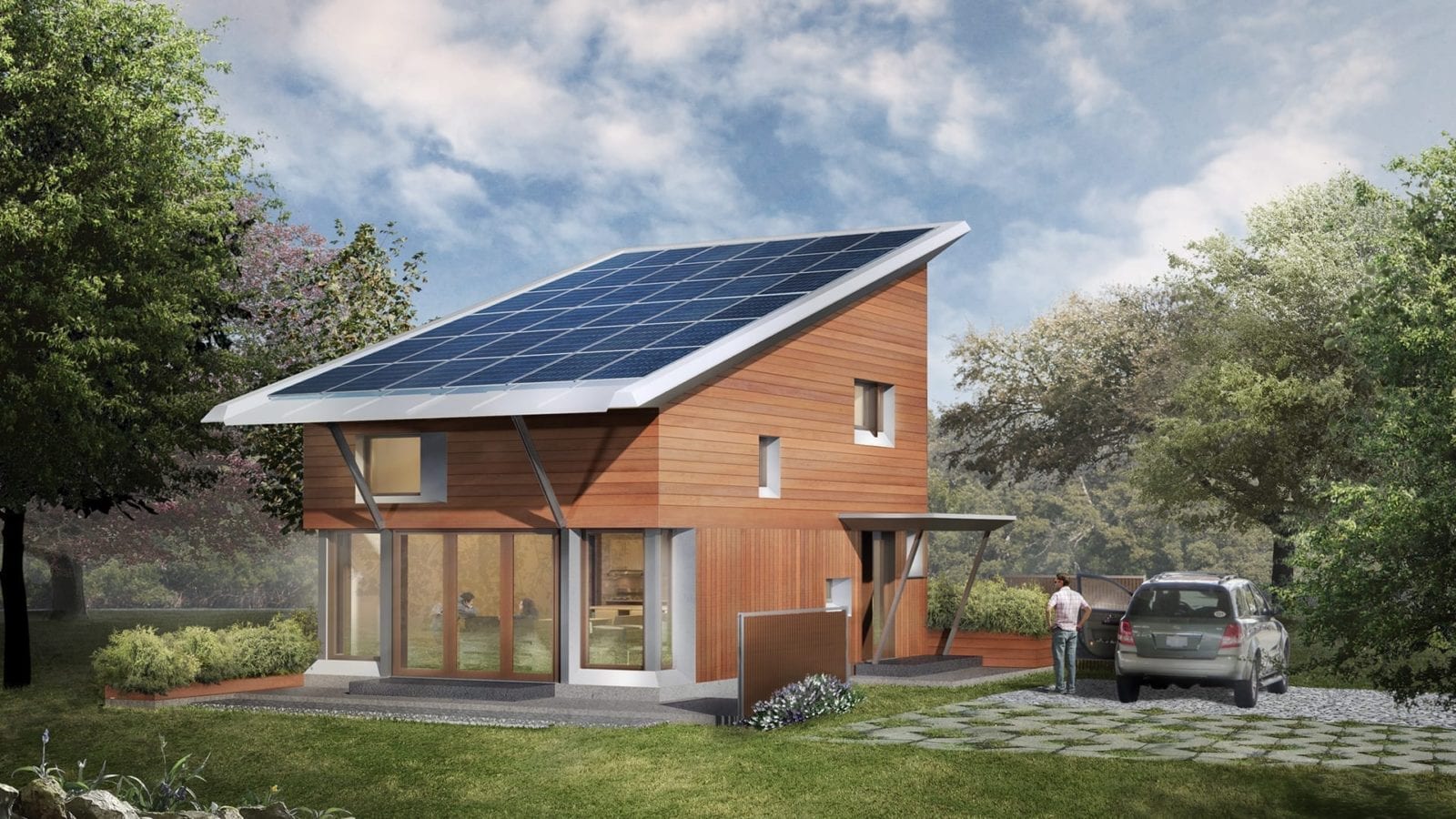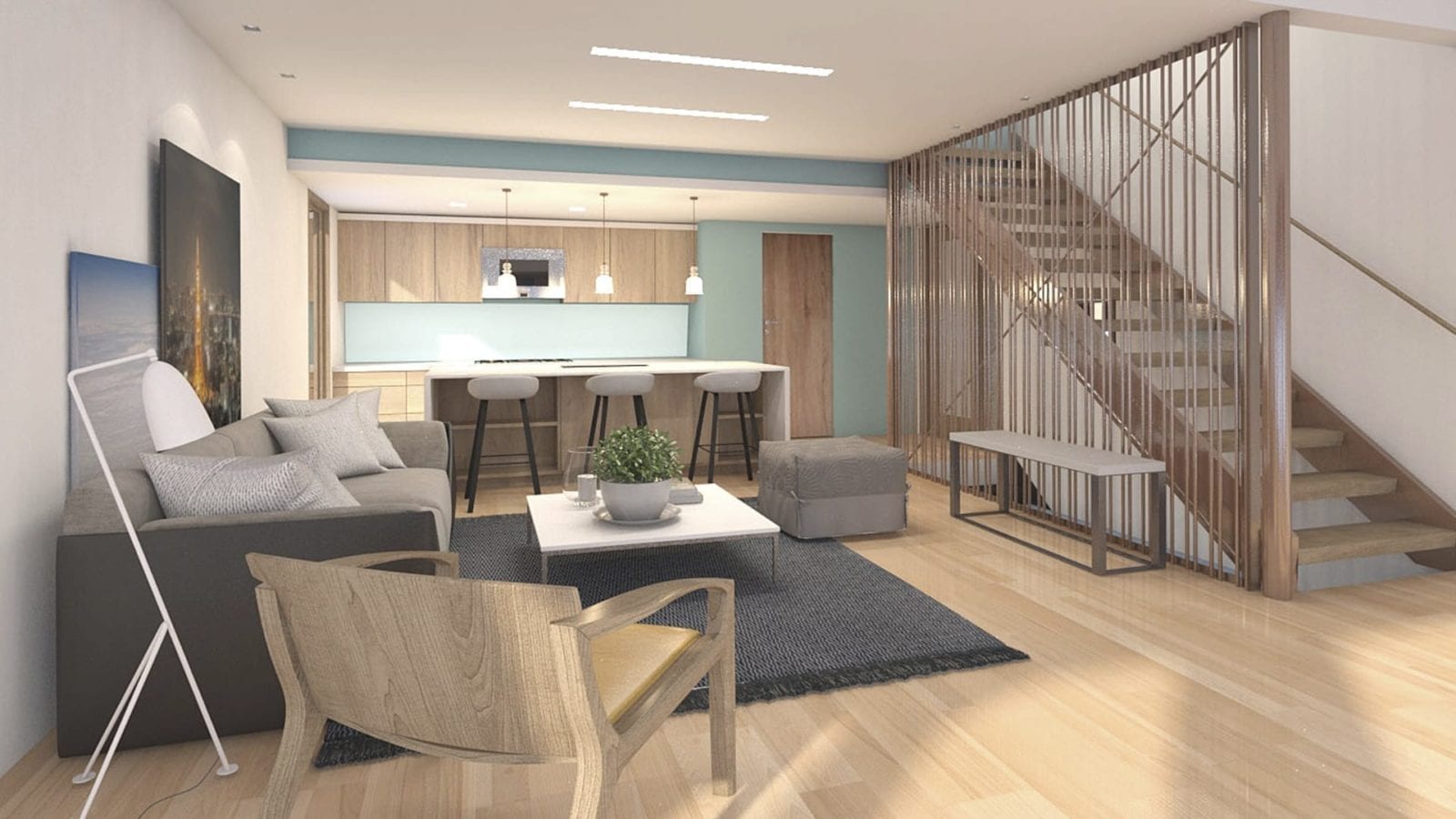Synopsis: PLA partnered with Transformations Inc. to craft a 900 SF, two-bedroom house that achieves net-zero energy through passive and active sustainable design strategies, including well-insulated walls, triple glazing, and an integrated solar roof assembly that powers the house off the sun and directs water flow toward a cistern.
Detailed Description: Inspired in part by E.F. Schumacher’s “Small is Beautiful” call to action, this design offers an affordable prototypical design that is also net-zero energy. This house is located in a well-to-do neighborhood of Lexington, Massachusetts, where average homes sell for well over $1 million. The client is a teacher at a local school and wanted to live in a community where he teaches.
PLA partnered with Transformations Inc. to design and construct a 900 SF house that has two bedrooms, a spacious open concept living/dining room, and a kitchen. The house uses both passive and active sustainable design strategies and building elements, including well-insulated one-foot thick walls, and triple-glazed windows. Of special note is the integrated solar roof assembly. The eaves and gutters are fully integrated into the roof profile, such that the solar panels are flush with the roof. Water flow is also controlled and directed toward a water cistern.


