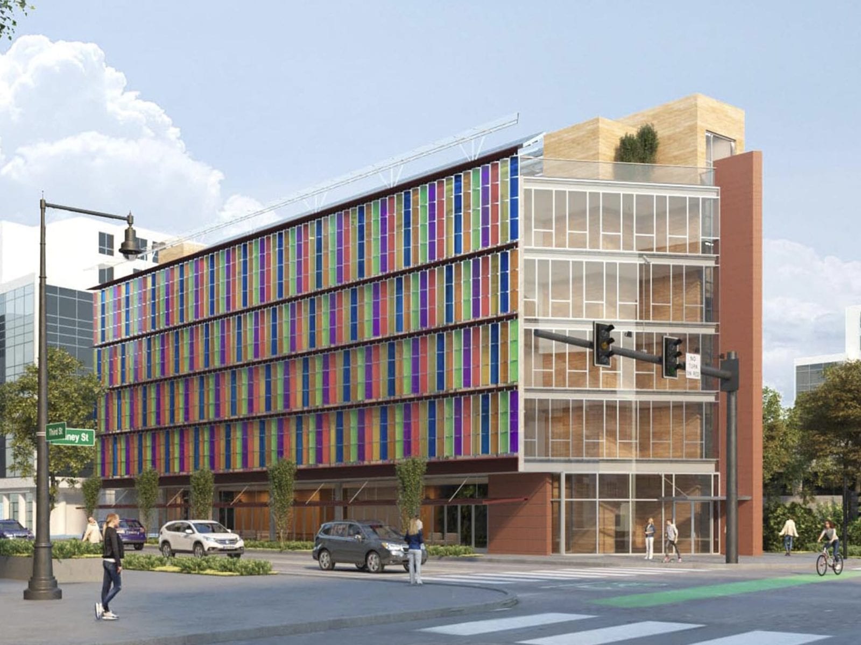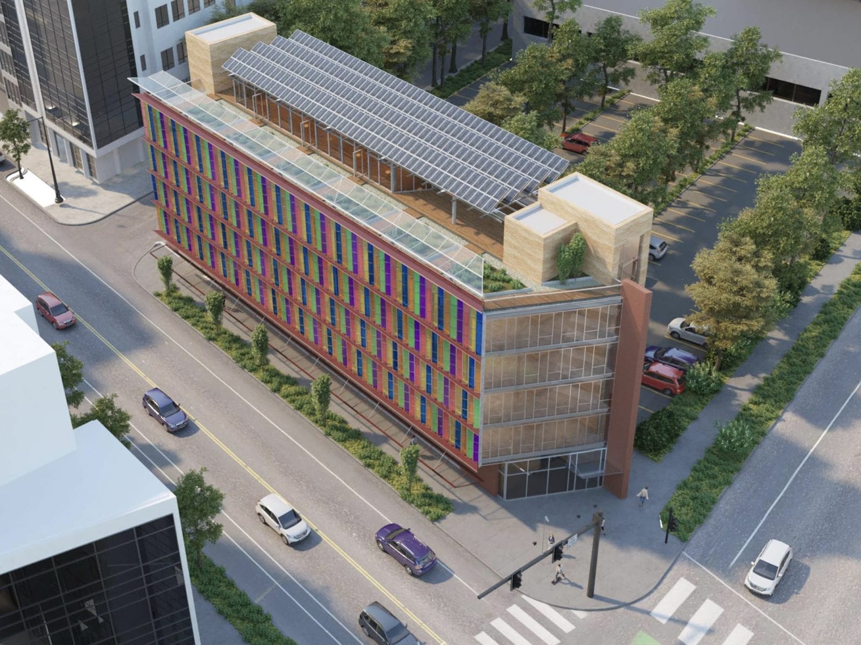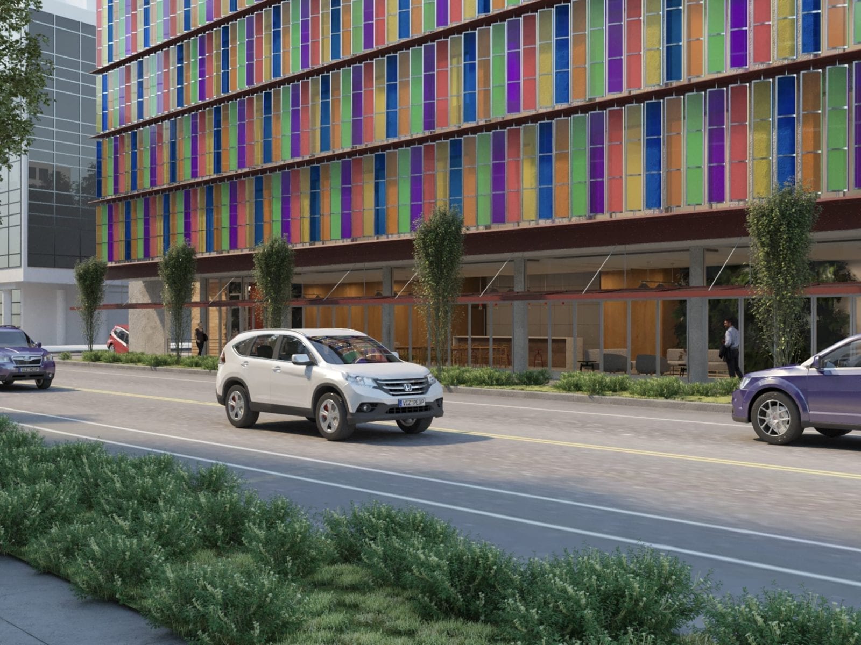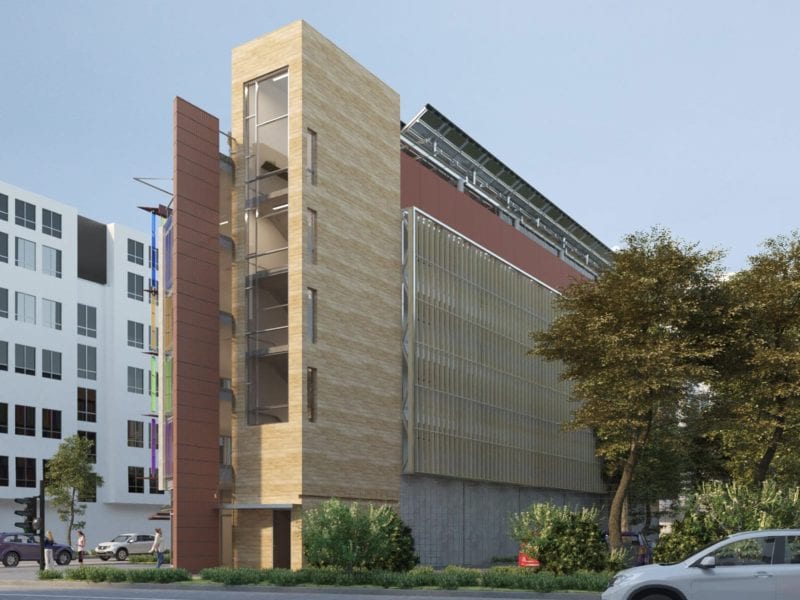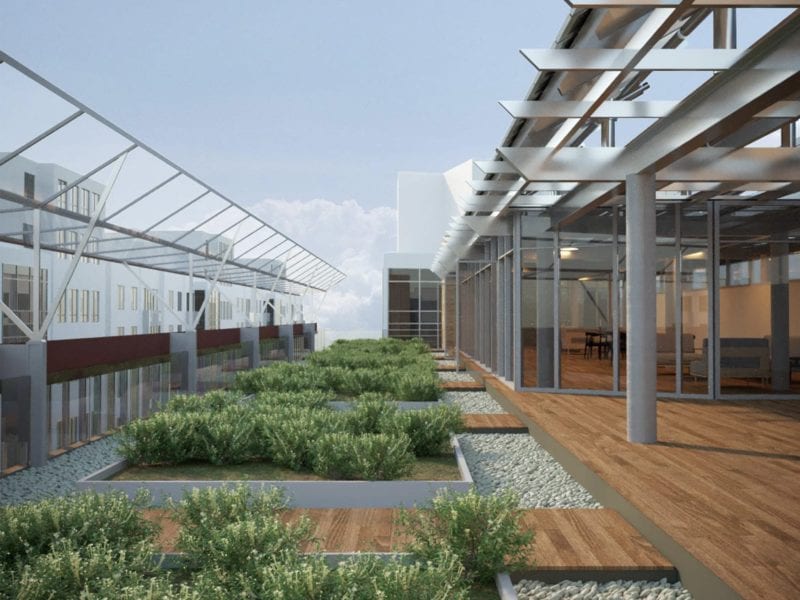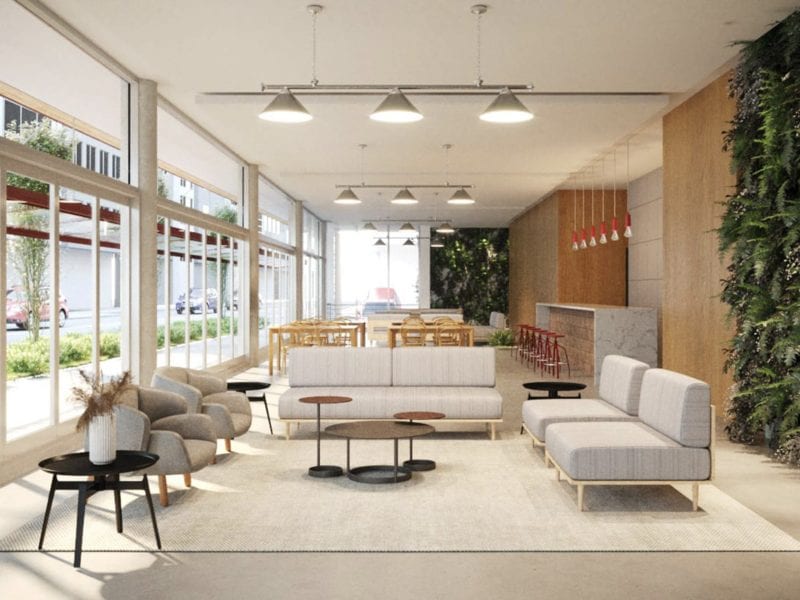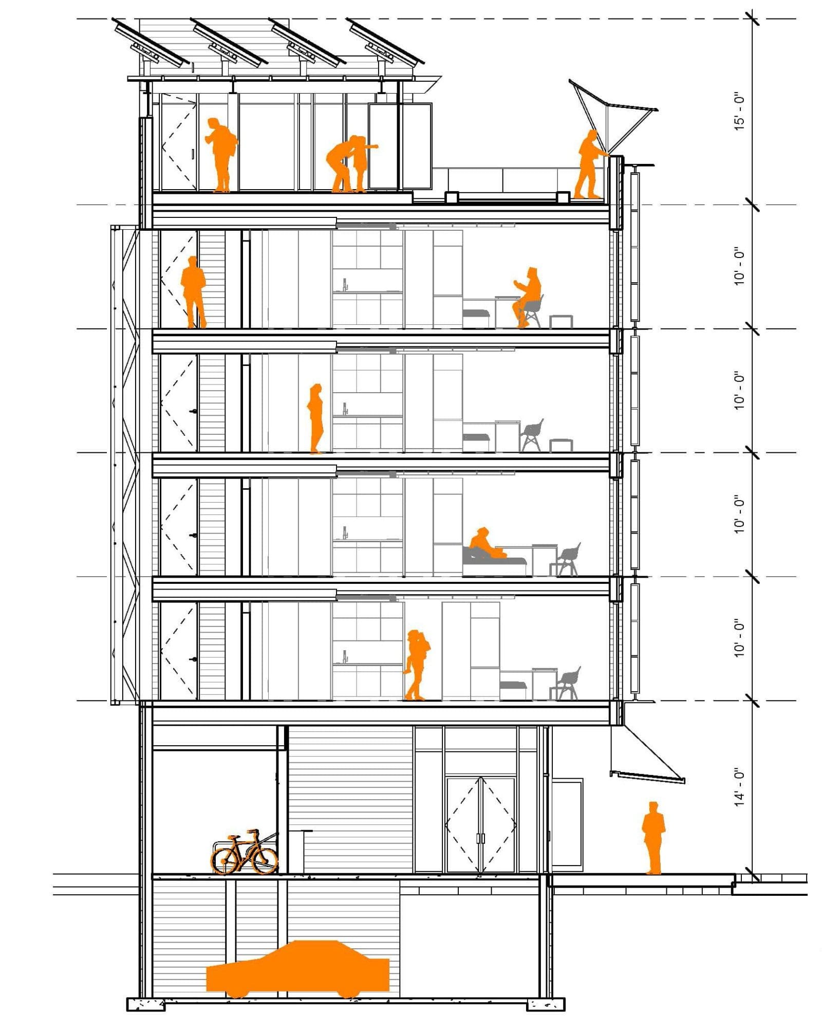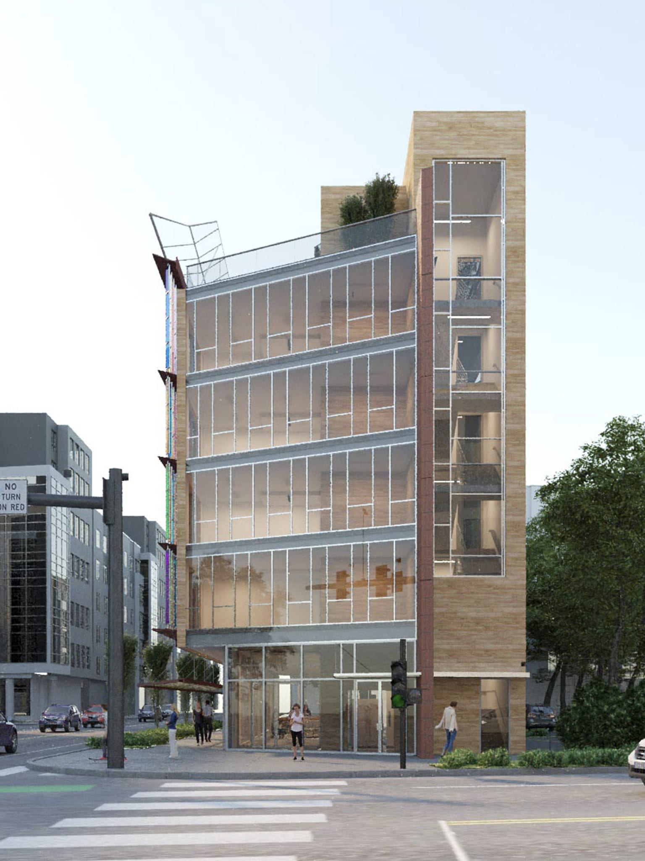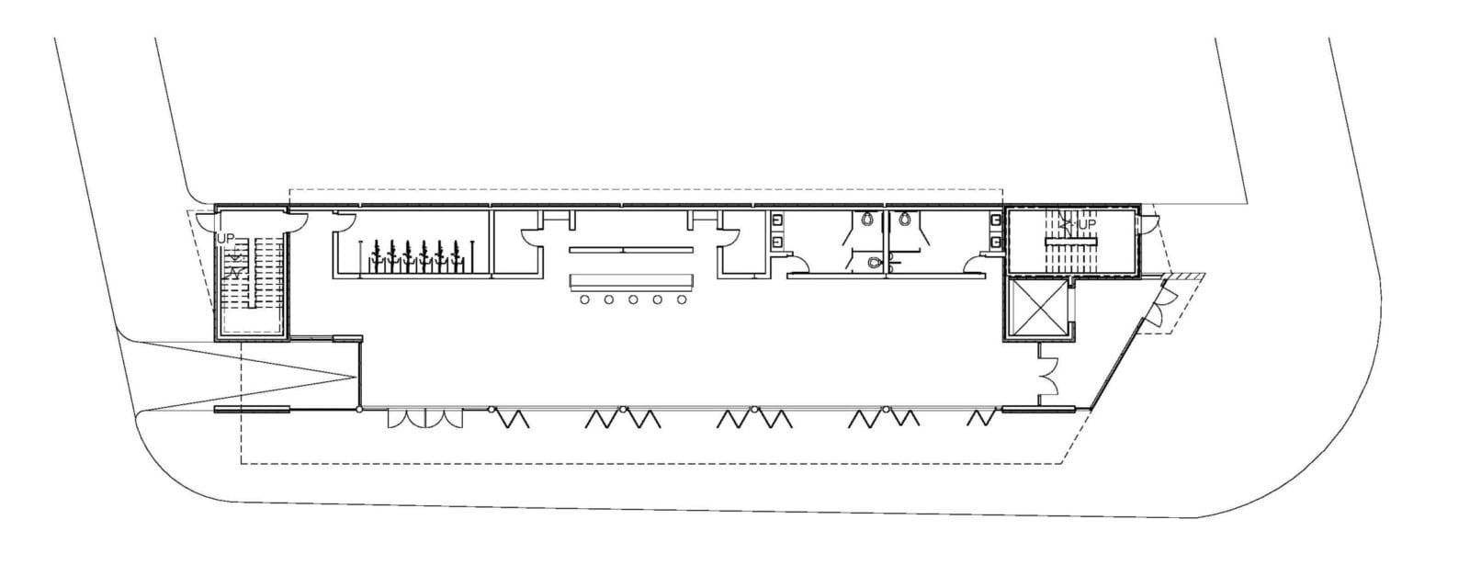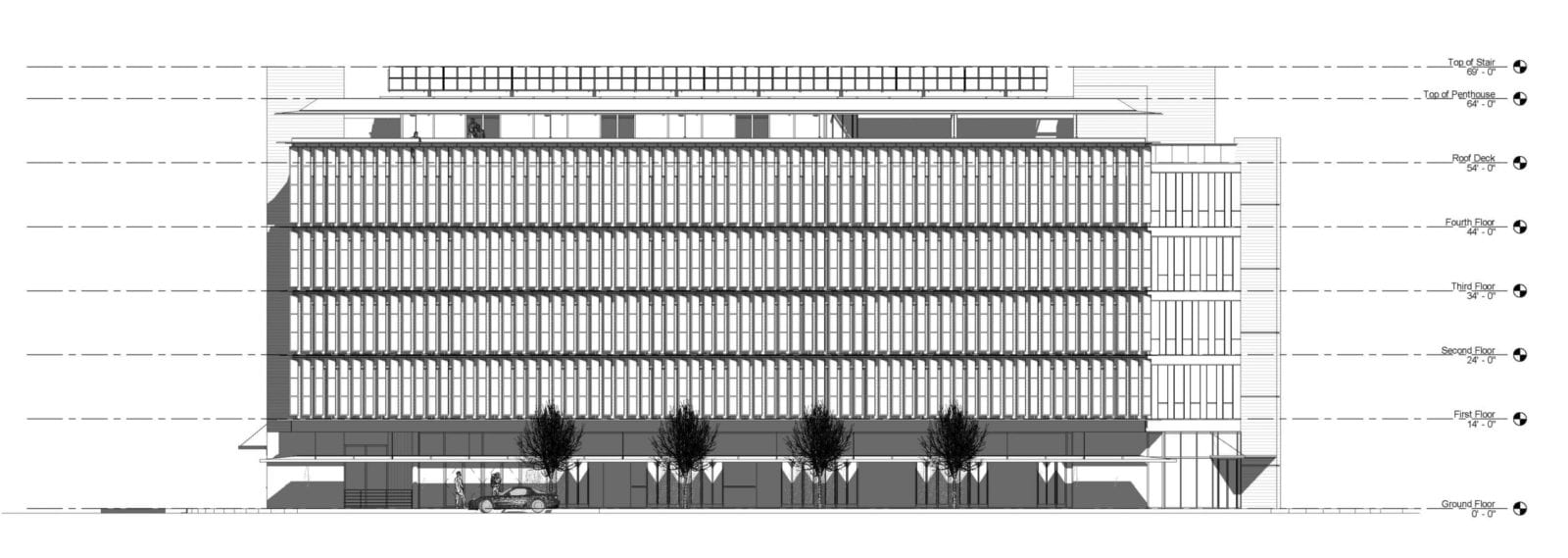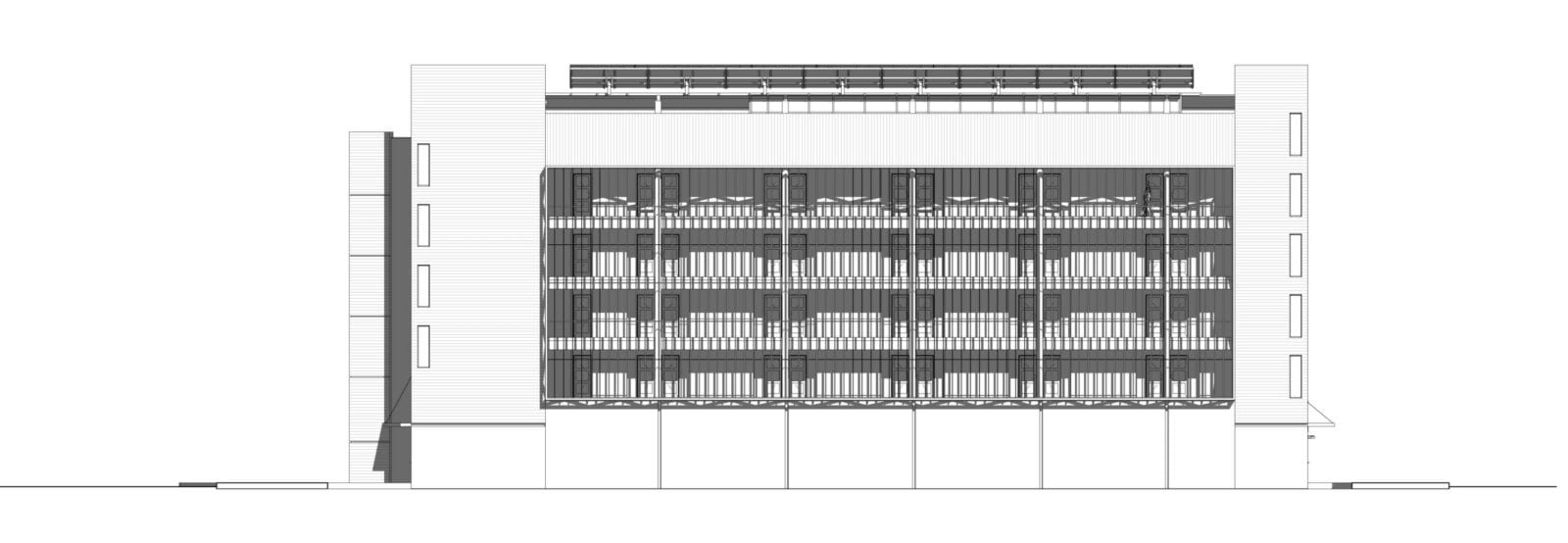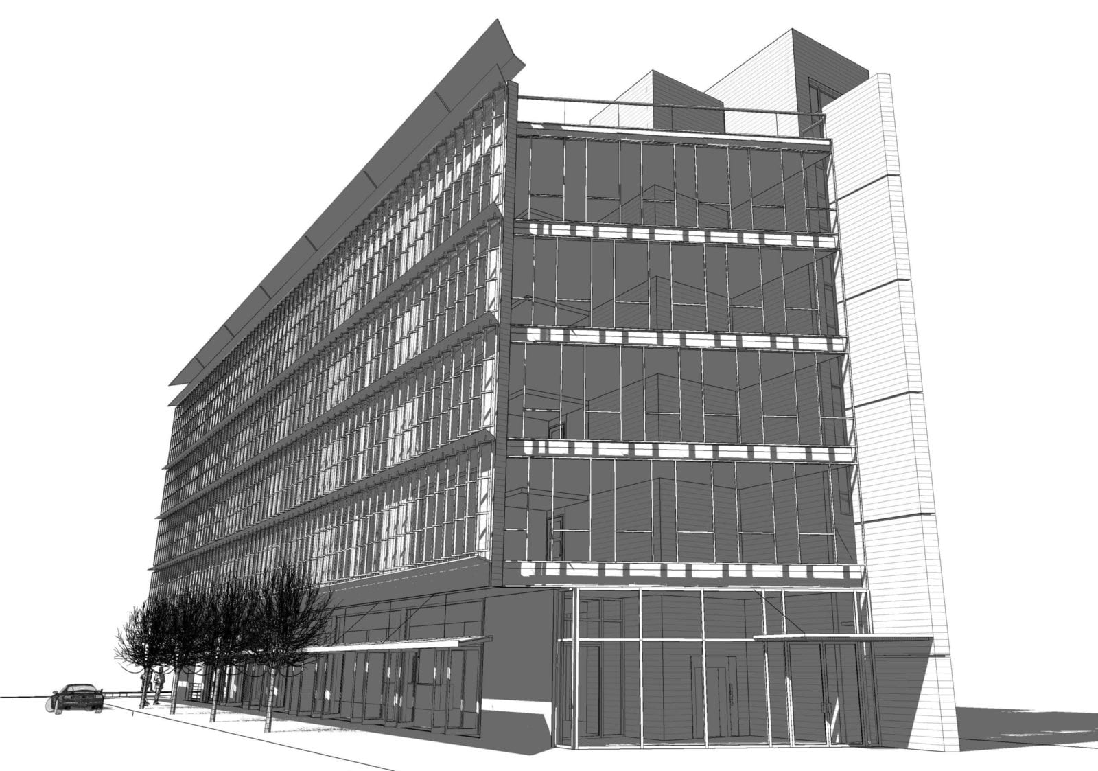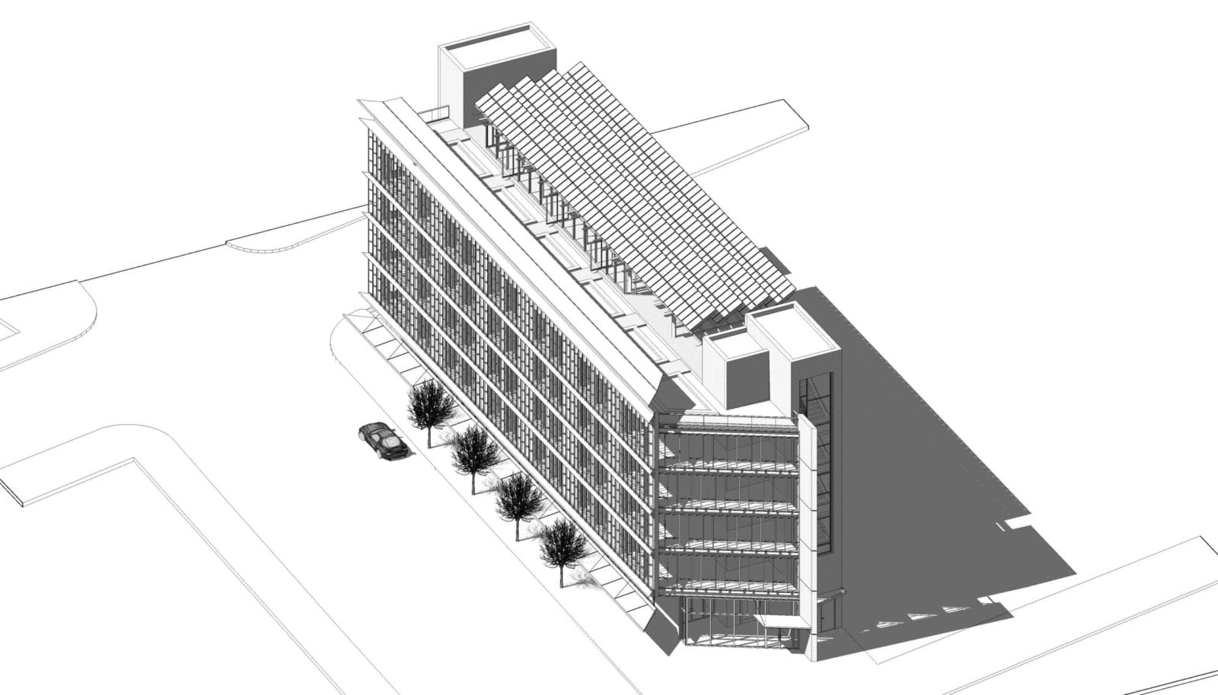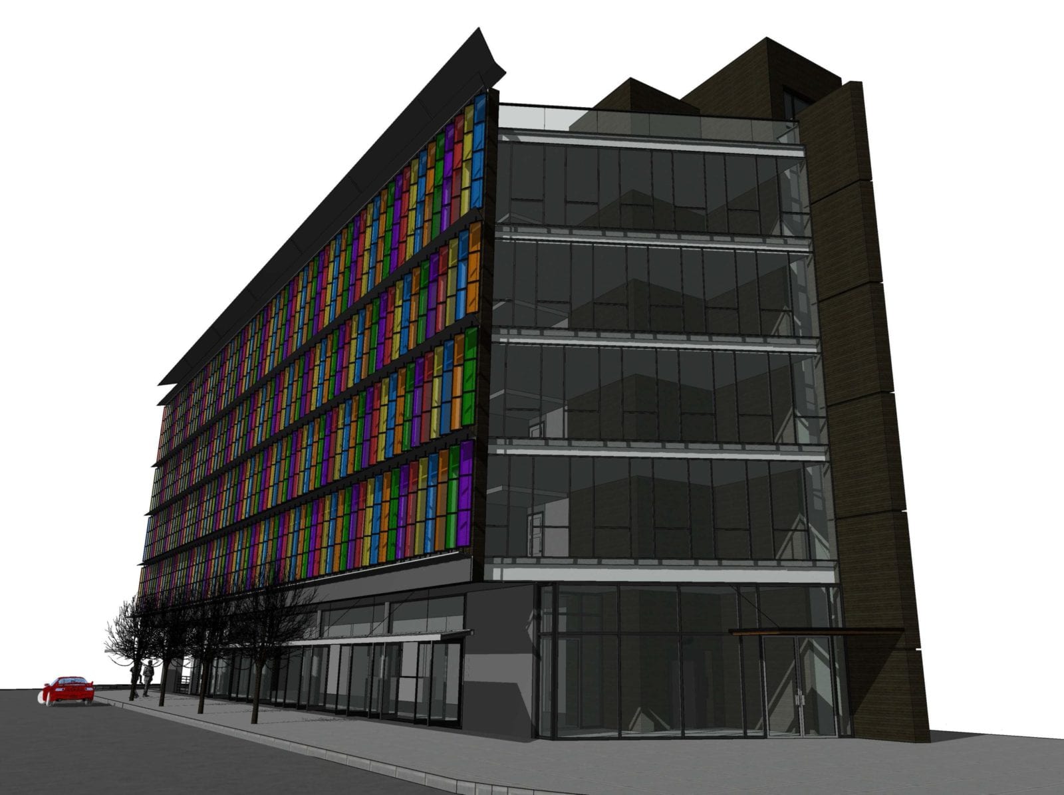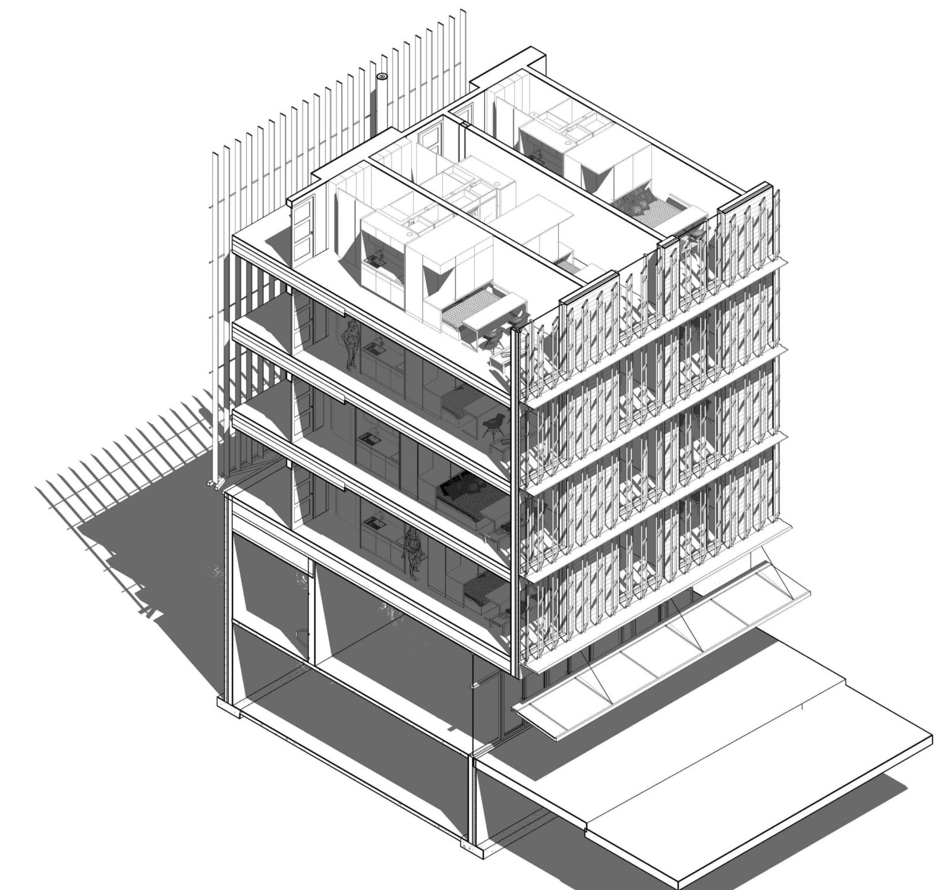Synopsis: This design for a tight site in Cambridge demonstrates how adaptable, flexible 400 SF micro-units with robotic furniture systems can achieve net-zero energy.
Detailed Description: This project incorporates two innovative design goals: 1. creating a new housing platform for micro-units, and 2. designing a building to be as close to net-zero energy as possible.
The first goal is achieved through a custom-designed concrete bay structure (25 feet on center) that works both with a two-car parking module of two concrete columns and a 12-foot-wide module of the ORI transformation micro-unit system developed by MIT Media Lab scientists.
The second goal is attained by building a very tight shell and installing photovoltaic-integrated glass panels on the roof and the south-facing façade. This multicolored façade is based on 2-foot-wide panels that pivot and track the sun all day. Focused on the eastern sun in the morning, the vertical panels pivot westward, optimizing power generation, and shading interiors.
The very narrow site is in bustling Kendall Square near MIT’s campus. Five stories of housing are provided, along with an underground garage and a rooftop vegetable garden.

