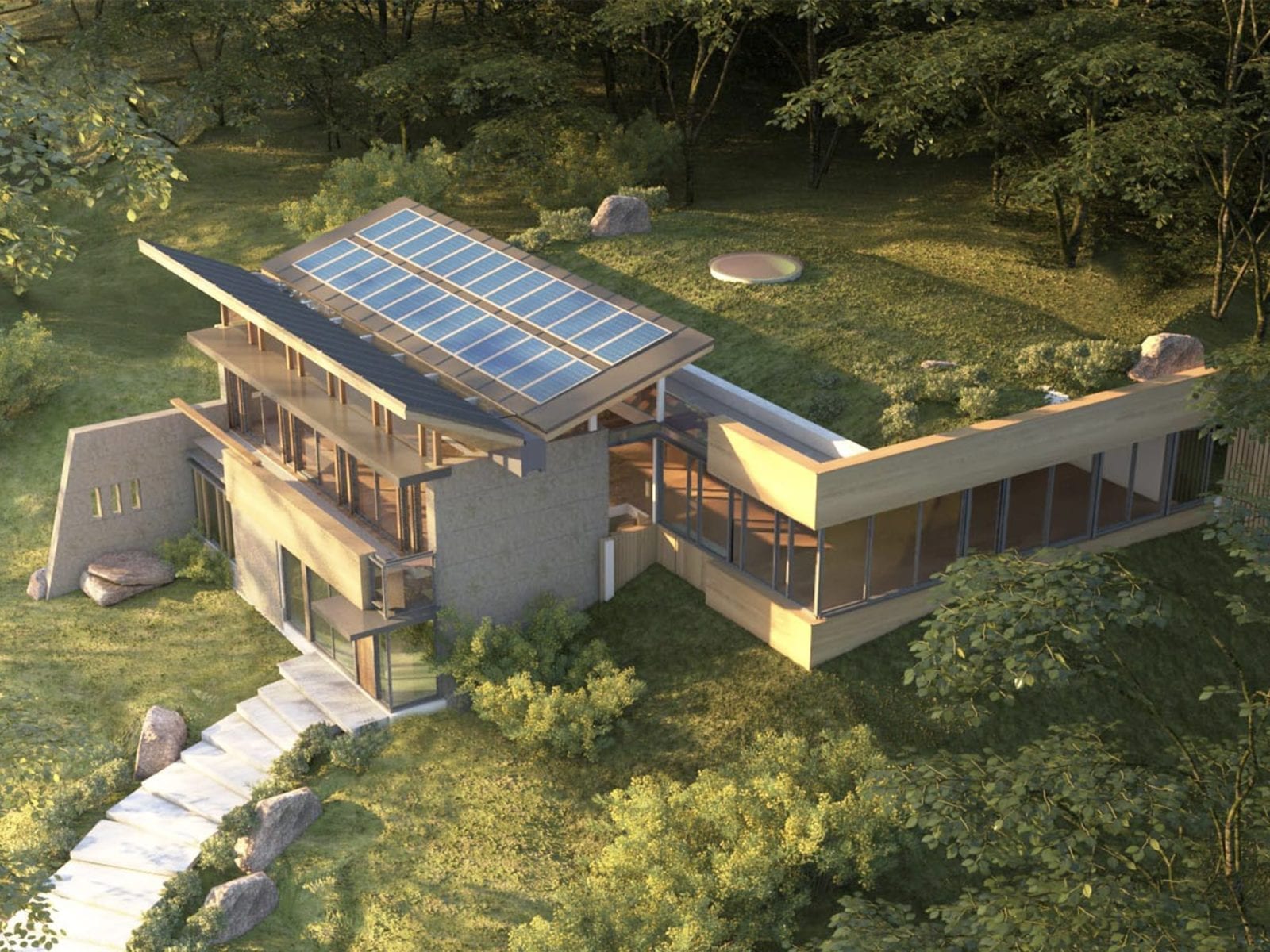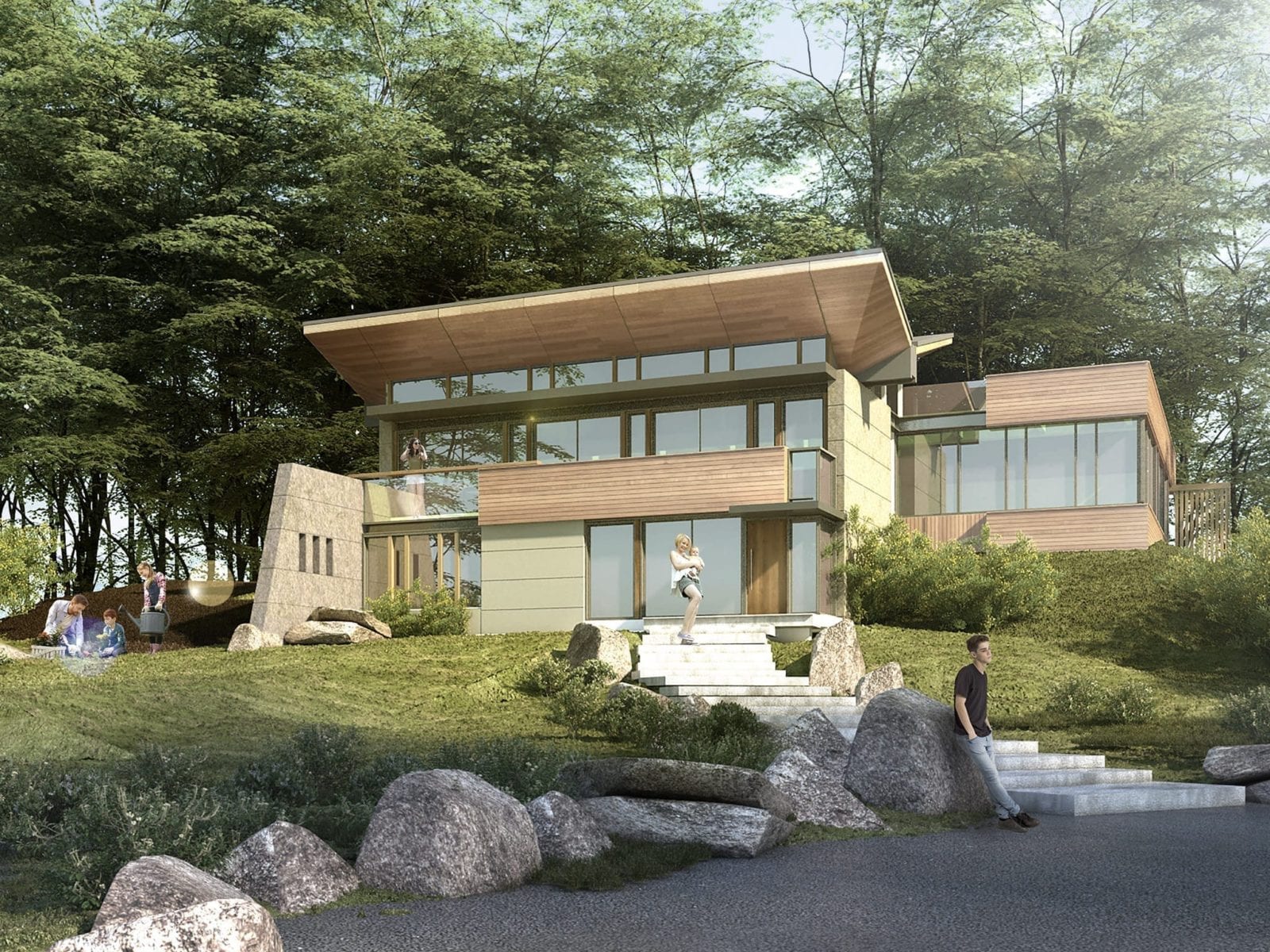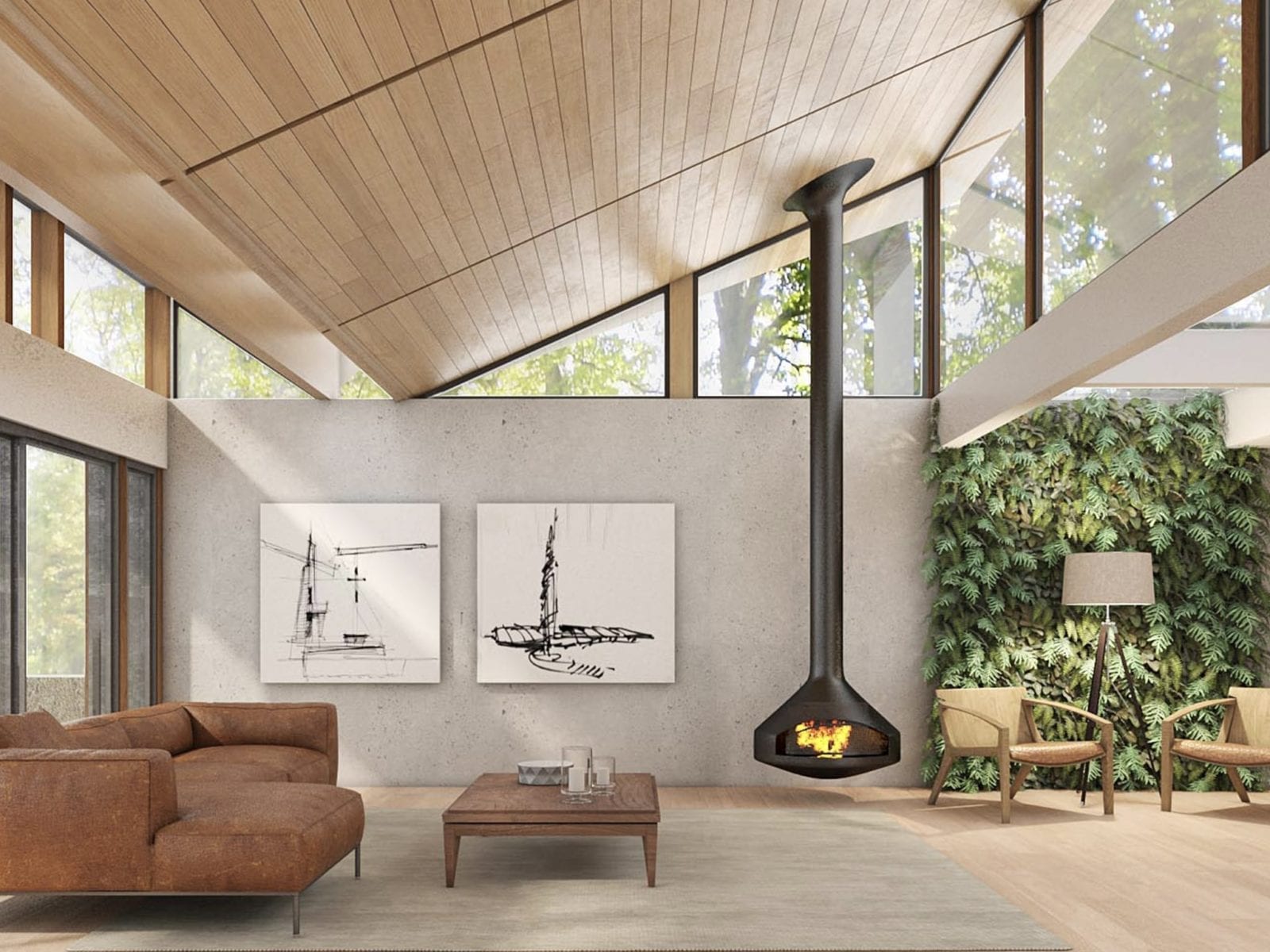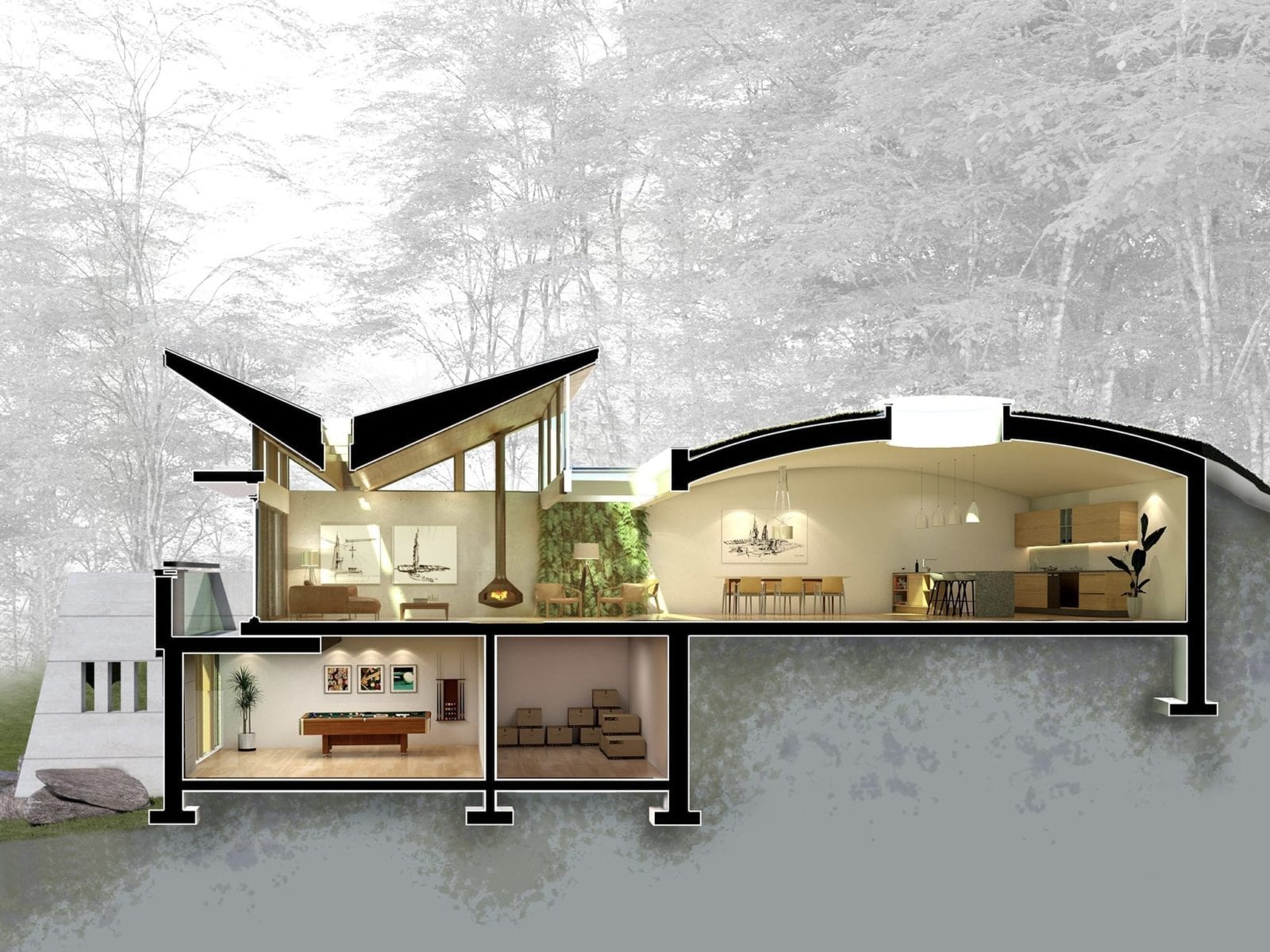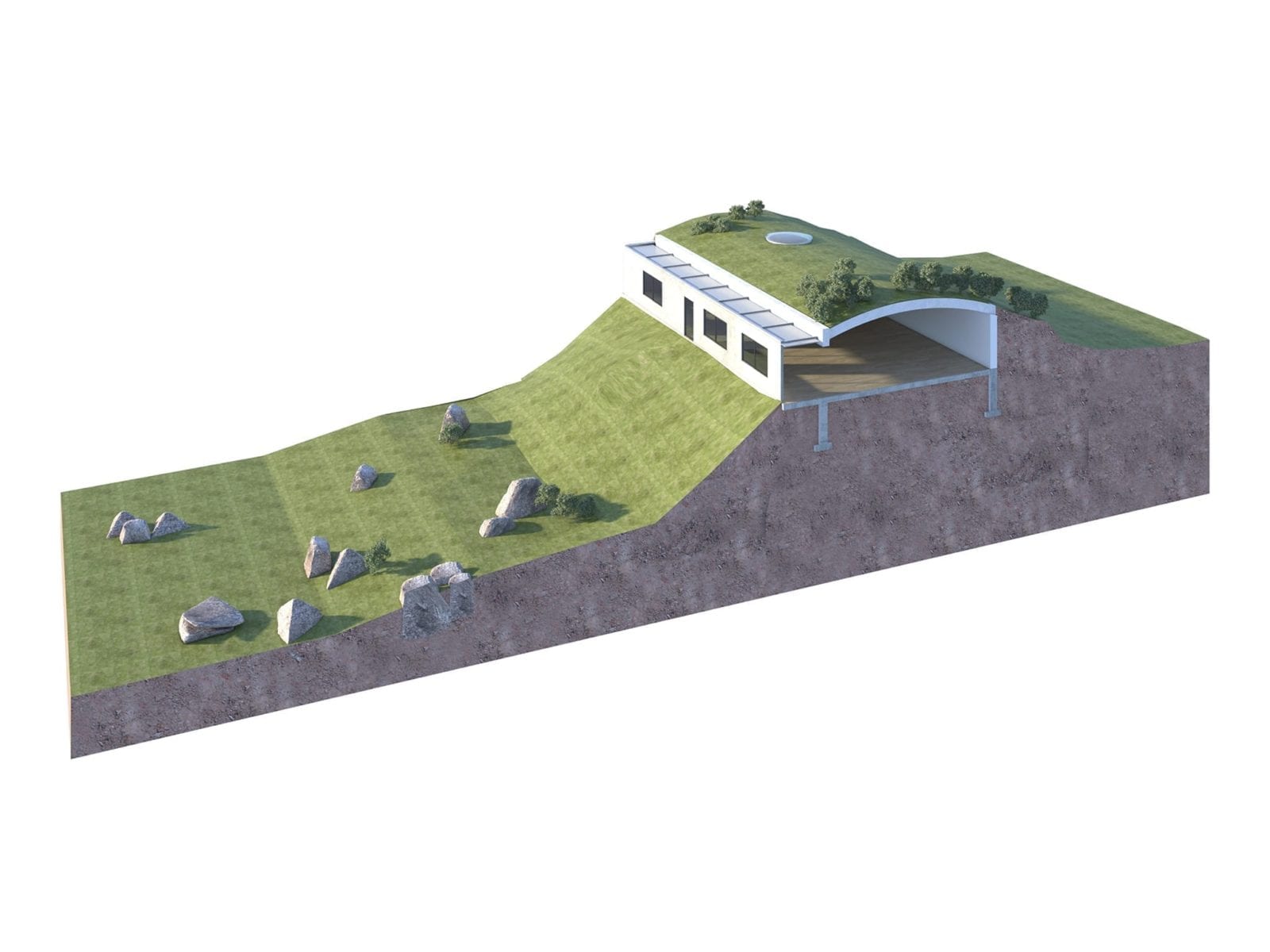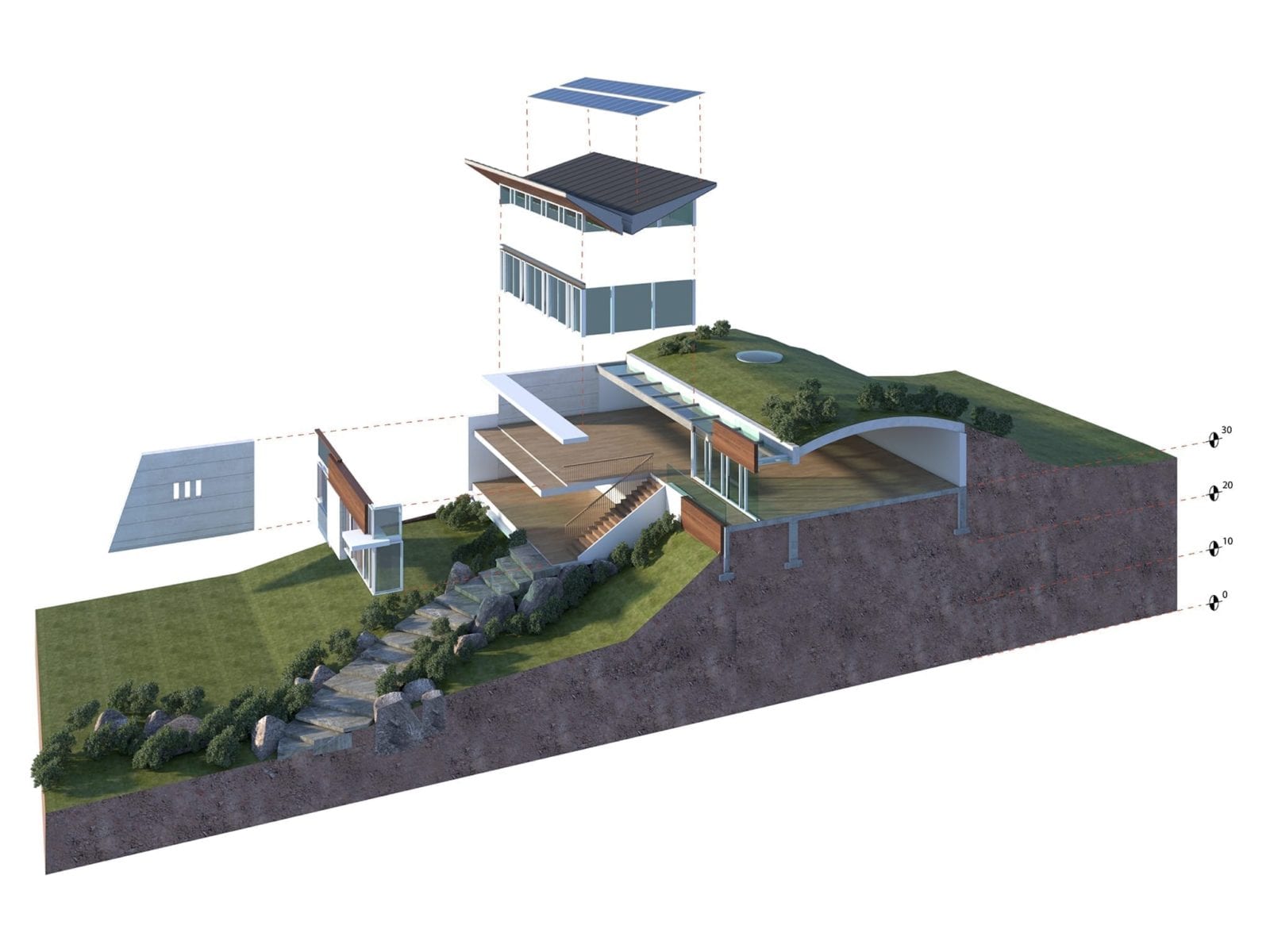Synopsis: An underground house set in a hillside is transformed to create more luminous interior spaces while meeting energy-saving goals. This redesign adds a pavilion-like structure for a more inviting entrance and street presence.
Detailed Description: An experimental underground house was built in the 1980s in central Massachusetts to maximize energy savings. Consequently, it was set deep into a sloping site and was mostly covered except for the entrance and a large central skylight illuminating the interior. While this design achieved its energy goals, it needed more natural ventilation and light.
Our firm explored ways to transform the house to add a more comfortable living environment while retaining the home’s original energy-conservation benefits. This was achieved by adding a 20-foot-wide two-story structure to the original southern portion. For this purpose, the original house was excavated, exposing its south-facing concrete wall, which was replaced with a series of new steel supported openings.
A continuous bay of skylights illuminates the spaces between the original house and the addition. The addition provides upper-floor living spaces and two lower-floor bedrooms, which are level with the vestibule and stair. The addition has a butterfly roof with photovoltaic solar panels. With more windows than walls, the addition’s spaces are a thematic counterpoint to the more embryonic ones of the original underground structure.
Whatever energy-savings benefits are lost in the underground house through its glass addition are recompensed by the renewable energy the roof’s PV array generates. Above all, this newly hybrid house—part underground, the part above ground pavilion—offers its residents a more comfortable, well-ventilated, well-lit environment.

