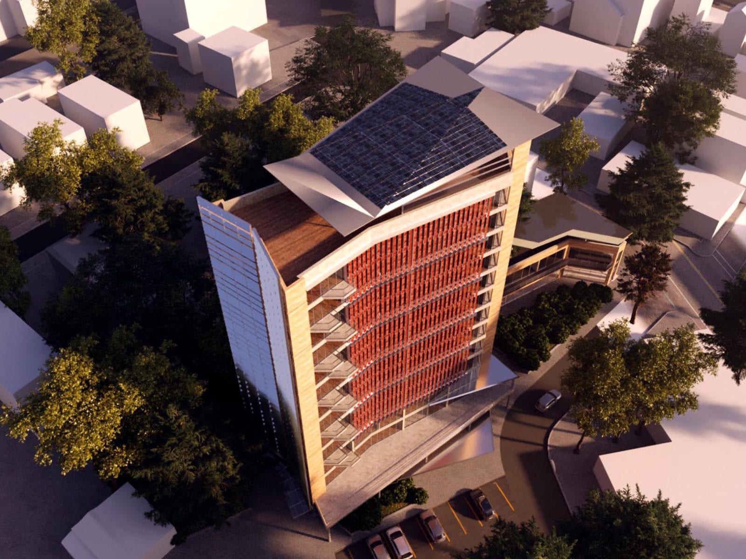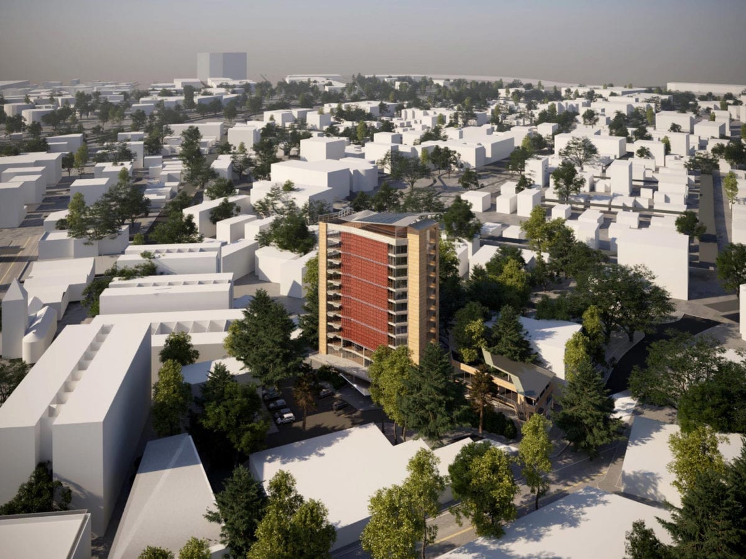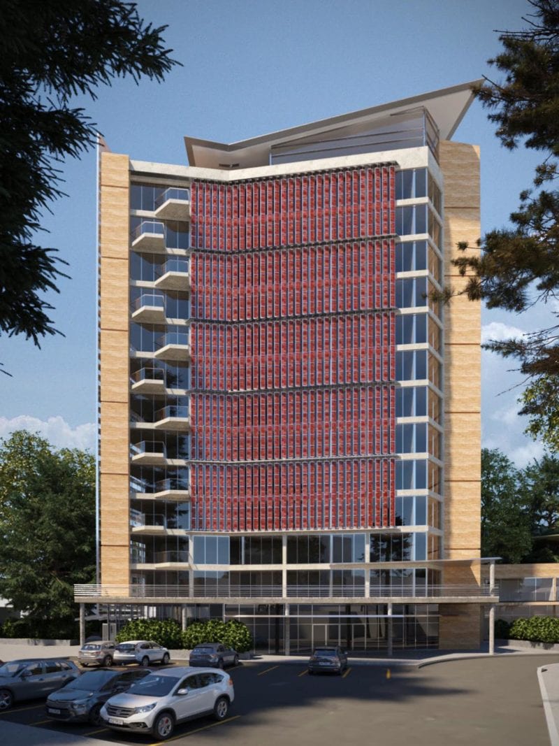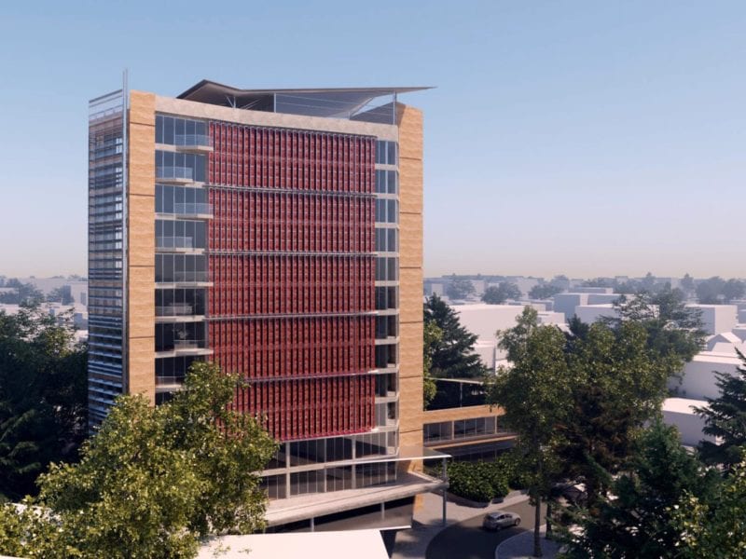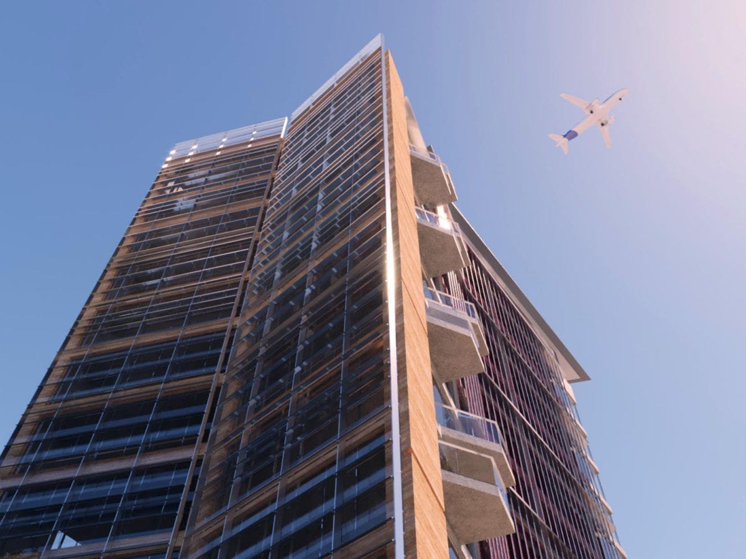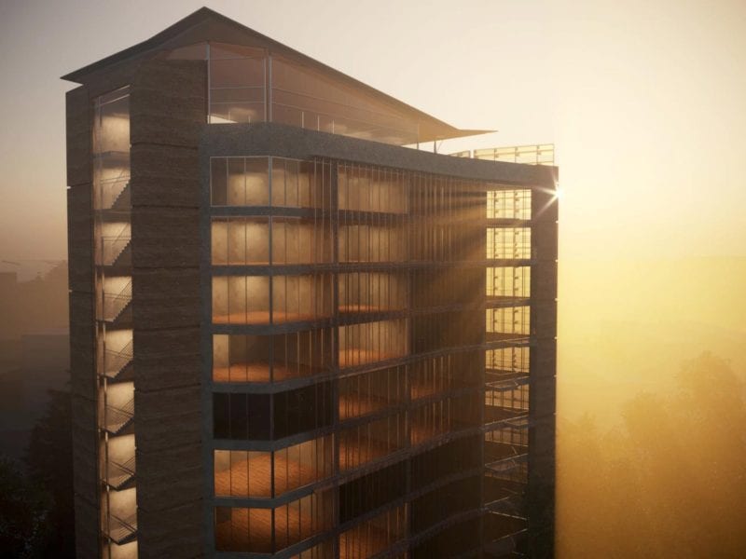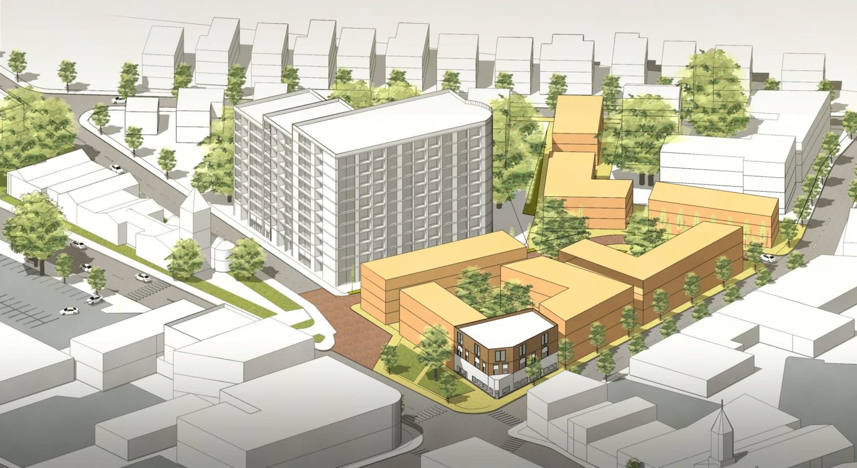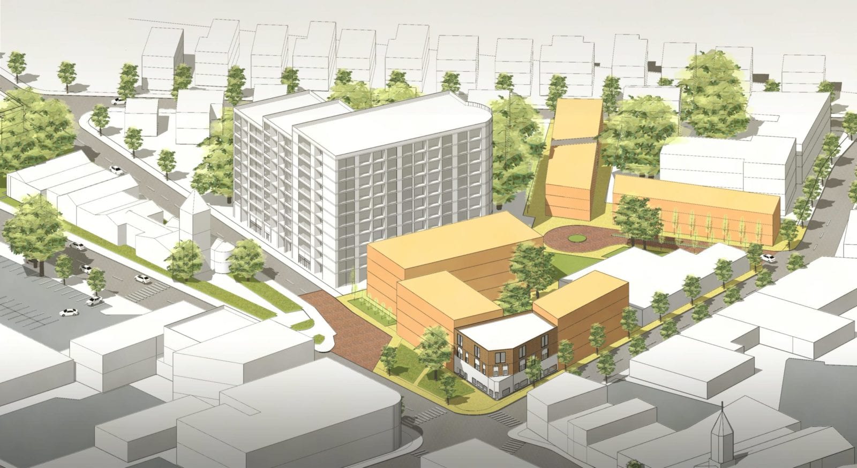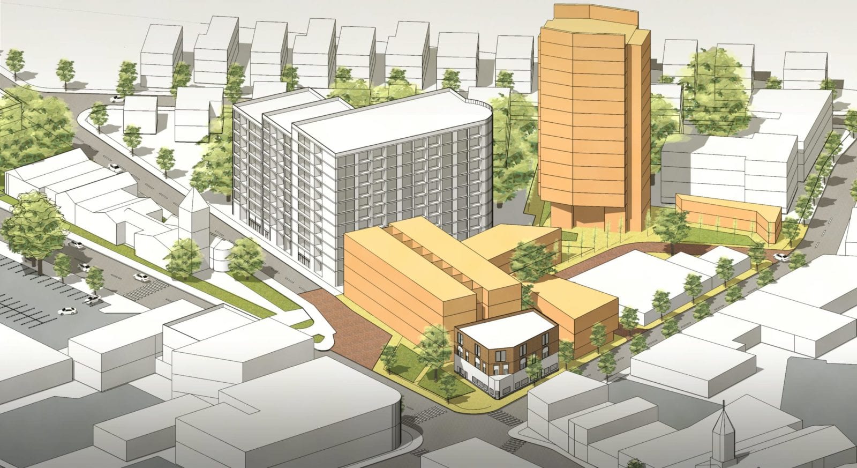Synopsis: Affordable Housing and renewable energy / green technologies are not mutually exclusive. In fact, having NZE housing reduces the financial burden on owners and residents alike over the long haul (7 – 10 years). This tower is designed as a demonstration project, illustrating how to create NZE on a complex urban site. The project also offers visionary mayors and business leaders the opportunity to highlight new models for providing affordable housing and rebuilding stronger and more resilient communities.
Detailed Description: Everett, MA is known as a working-class neighborhood just outside of Boston’s inner ring. The community is densely packed. It is not easily accessible by subway or public transportation. Over 50% of the community are foreign-born. As a highly diverse community, Carlo DeMaria Jr, the home-grown mayor, is keen on keeping Everett as a community that can continue to offer affordable housing options to its residents. This is increasingly difficult as the cost of real estate in the Boston Metro area has risen steeply in recent years, putting undue pressure on Everett’s real estate market. Further amplifying this challenge and gentrification trends, is the recent construction of a large Casino complex, located across Route 16 (a major roadway dividing downtown Everett from the Mystic River and waterway). The casino has brought more money to the City’s coiffures but has also placed additional pressures on the City’s infrastructure and housing stock.
To combat this challenge, the Mayor’s office issued an RFQ for creating a new multi-use development in the center of Everett’s historic core. In particular, the Mayor is keen on offering affordable housing options that are also Net-Zero or close.
The site is comprised of multiple smaller parcels, some occupied by two – four-story buildings, parking lots or vacant spaces. The center of the urban blocks is typically occupied by under-utilized parking lots. The smaller buildings house retail uses on the street level and small offices on the upper floors.
PLA’s response to the RFQ engaged three sets of goals:
1) Re-enforce and strengthen the outer perimeter buildings, with more effectively designed retail, hospitality, and civic spaces.
2) Create an NZE 15 story tower providing affordable housing.
3) Provide additional public spaces and parks at the interior of the urban blocks, with parking below grade.
The tower is the keystone of this development. Its central location within the block makes its height on the street frontless impactful while providing a visual landmark for the town’s center when seen from afar. The design of the building envelope utilizes an array of solar panel systems including bi-facial solar panels, allowing the solar panels to capture light from two sides at different times of the day. Many of the panel systems are positioned to provide shade and reduce heat gain.
Each floor has a mix of unit types (six unites total per floor). The lower floor is programmed to support publicly oriented uses, while the upper penthouse and outdoor garden offer recreational and amenities spaces for the towner’s residents.

